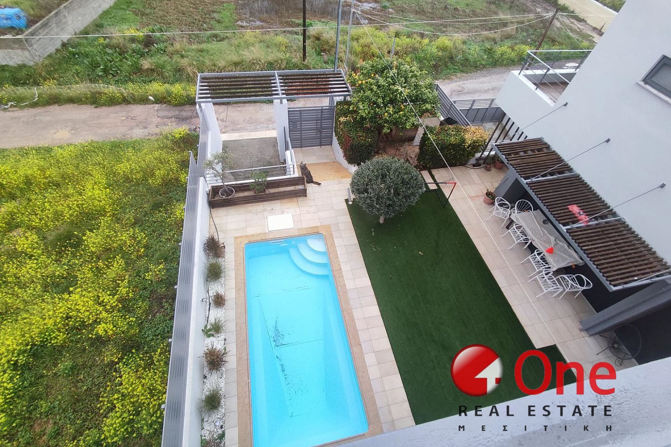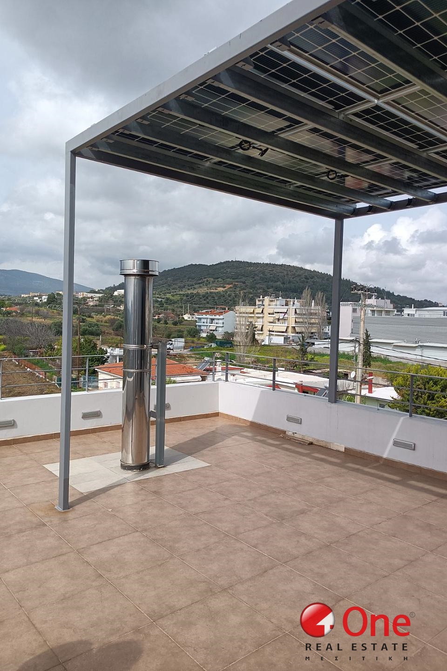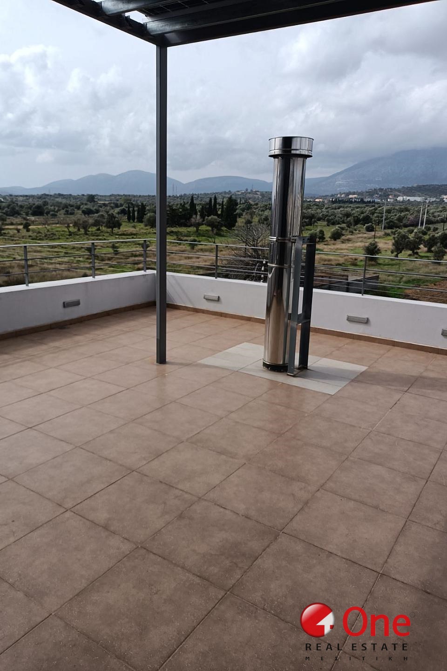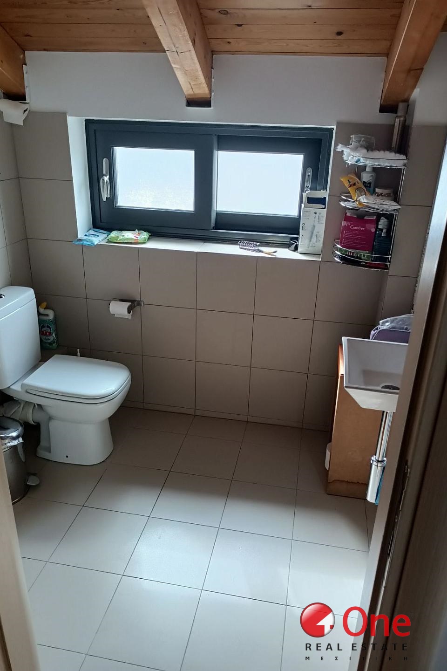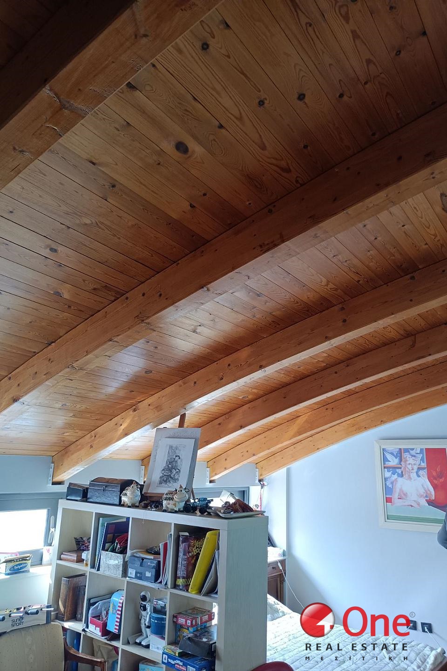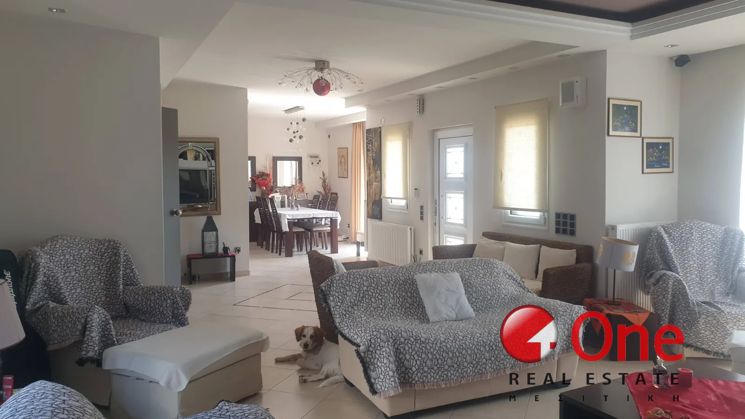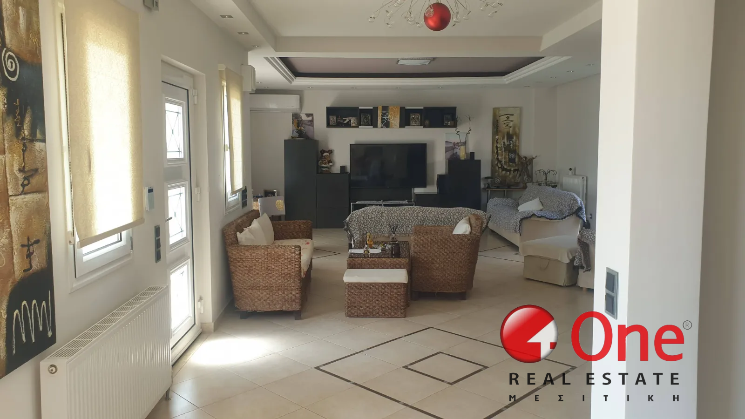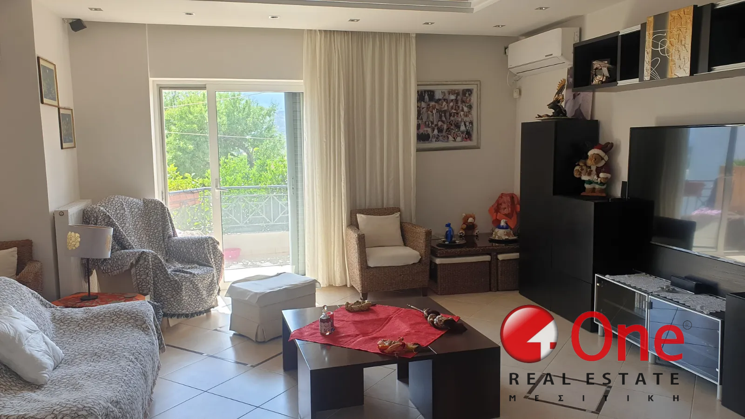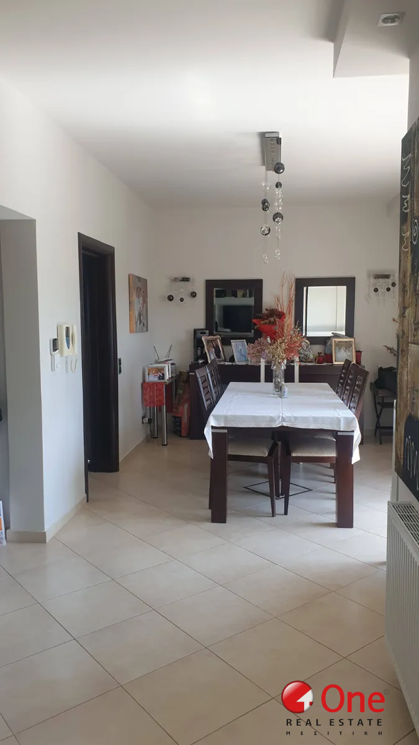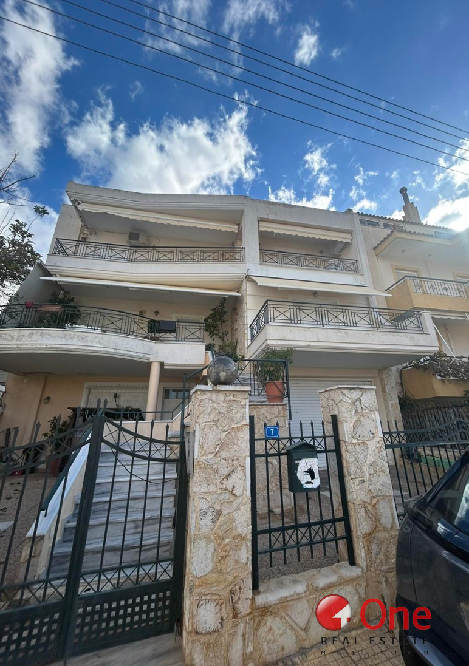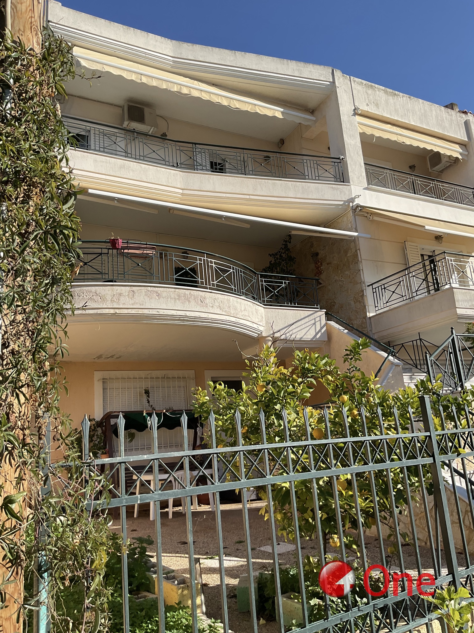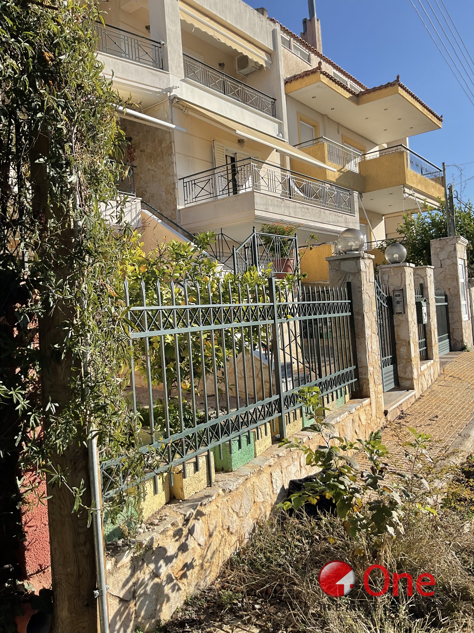Detached house For sale
Description
The two separate, autonomous buildings in Spata, each consisting of maisonettes, are situated on a 386.43 square meter plot of land on Thermopylon Street. Building A comprises a basement of 111.11 square meters (2 parking spaces, laundry room, 2 storage rooms, boiler room), a ground floor of 90.40 square meters (open-plan living room with fireplace, dining area, kitchen, and WC), a first floor of 98.24 square meters (3 bedrooms, one with an en-suite bathroom and dressing room, and a shared bathroom), and an attic of 48.39 square meters (suitable for use as an office, bedroom, or playroom with a separate bathroom). The total area is 348.14 square meters. This building features an internal elevator, a photovoltaic system on the roof, and a solar water heater. Building B consists of a basement of 48.40 square meters (storage room, boiler room), a ground floor of 46.98 square meters (open-plan living room, dining area, kitchen, and WC), a first floor of 49.32 square meters (2 bedrooms and a bathroom), and an attic of 35.84 square meters (suitable for use as an office or bedroom/playroom). The total area is 180.54 square meters. This building also includes an outdoor parking space. Some works are pending (installation of flooring, kitchen, cabinets, and sanitary ware). Both buildings have been constructed to the same very high specifications, including underfloor heating, an oil boiler, solid oak floors, aluminum frames with double glazing and thermal break, 5 cm thermal insulation in the walls and frame, and 10 cm in the roofs and roof. There is also a swimming pool. www.realestateone.gr]
Property details
885709
Detached house
900.000€
528sqm
Athens - East
Spata
1.000
5
1
2010
Aluminium
c
Additional features
-
Double glass
Air conditioning
Alarm
Elevator
Fireplace
Garden
Internal staircase
Armored door
Solar water heating
Pestnet
Storage room
Pool
Under floor heating

